Project Dhamma Mudita
The property
Municipality of Rechberg
The property is located 40 kilometres east of Linz and 165 kilometres west of Vienna. Dhamma Muditā is only about 15 minutes' walk from the village of Rechberg and is a rural community in the Mühlviertel Nature Park region in Upper Austria. The landscape conservation area, which has existed since 1996, is characterised by a varied hilly landscape with impressive stone formations, natural forests and species-rich meadows.
The site
The property has a total area of 7.2 hectares (outlined in red in the picture), consisting of 3.5 hectares of forest, 2.5 hectares of meadowland and 1.1 hectares of building land. The open areas are surrounded by a protective forest belt. The building land is located in the upper part of the meadow in a south-west exposed slope at about 550 m above sea level.
Already in the 90s the property was dedicated as a spa area. At that time the intention was to build a therapy center but several project ideas failed. In January 2017 the Association for Vipassana Meditation acquired the property and the project is now being implemented step by step. The name of the upcoming Vipassana centre is Dhamma Mudita
Milestones so far
2015
Nov
First visit
The property is inspected for the first time by the association.
2017
Feb
Signing the purchase contract
The purchase agreement becomes valid on 2nd February.
2017
Nov
Architect competition
MIA 2 from Linz is the winner.
2019
summer
Temporary building
For association meetings, regular meditation sessions.
2020
Sep
Official construction permit
For construction stage 1 and construction stage 2.
2020
Autumn
Construction of the access road
As well as sewer and water connection work.
2022
Spring
Construction of the power connection
As well as plantings
2022
Autumn
Construction site equipment
Set up and furnish construction containers
The building project
Embedded in nature
The simple buildings are to be well integrated into the existing slope. This is done with extensively greened monopitch roofs that adapt to the natural slope. The planned building complex consists of several individual houses grouped around a green area - derived from a square courtyard.
Heating is climate-friendly with a combination of renewable energies.
Architecture
The concept consists of three main elements: (a) The Threshold: This is the reception area in the basement. This is where all the administration takes place. The threshold consciously leads the participant to the upper floor - the entrance to the actual meditation center. (b) The empty center: It could also be described as a landscaped courtyard area. Or as a spacer between above and below, left and right. (c) The vertical and horizontal paths: The entire center is accessed from these paths. The vertical main paths lead over steps, the horizontally located paths access the rooms.
Construction Phases
The first step is to build Block A (KDO = Kitchen-Dining-Office). Here, all technical and organisational facilities necessary for the seminar operation are being implemented. These include the kitchen, heating system, technical room, dining hall, as well as individual accommodations and a provisional meditation hall.
Further buildings will be constructed in several phases as soon as the financial and organisational resources are sufficient.
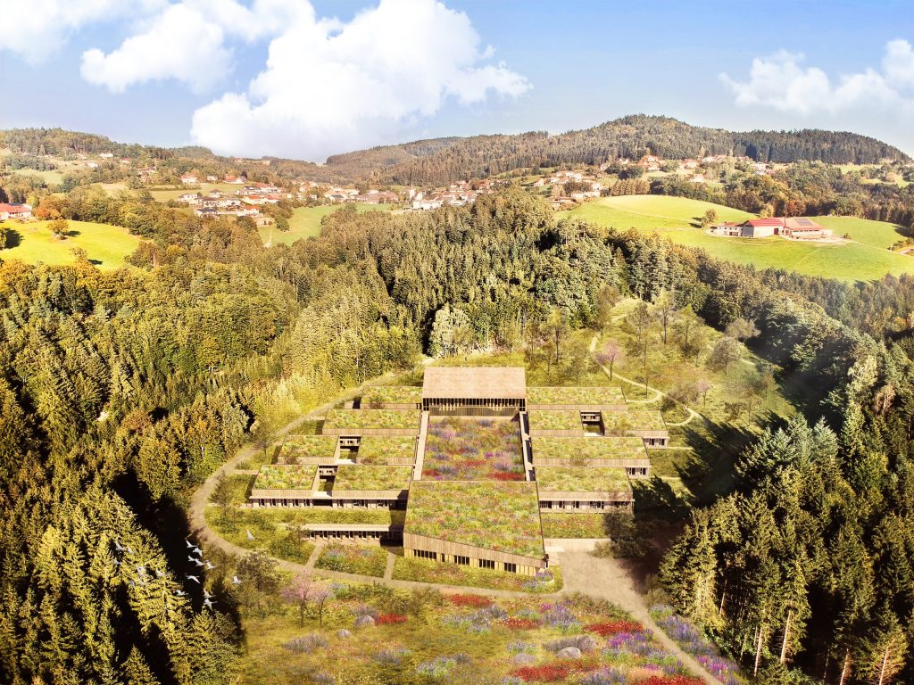
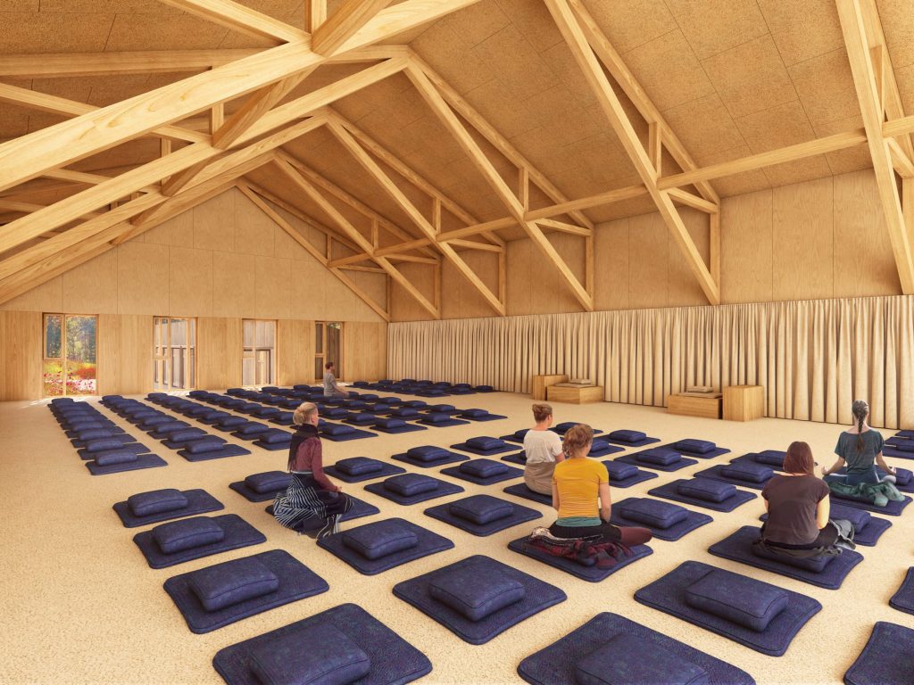
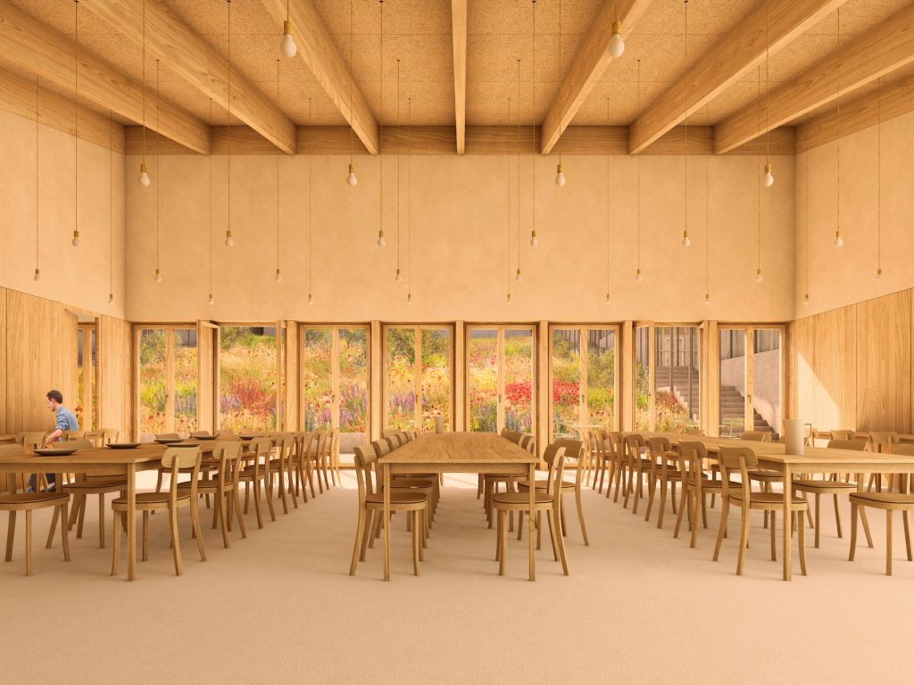
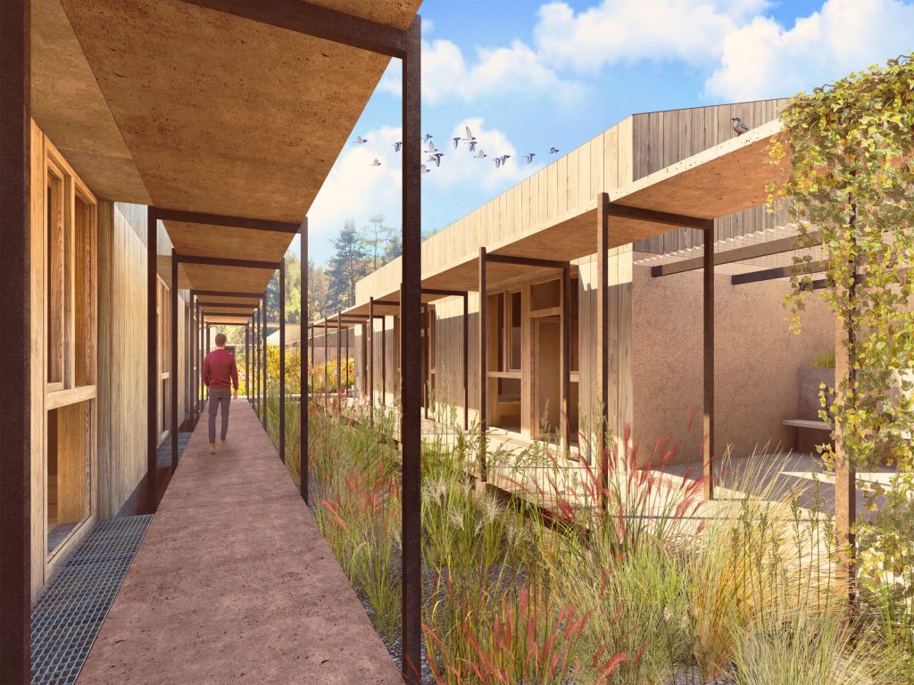
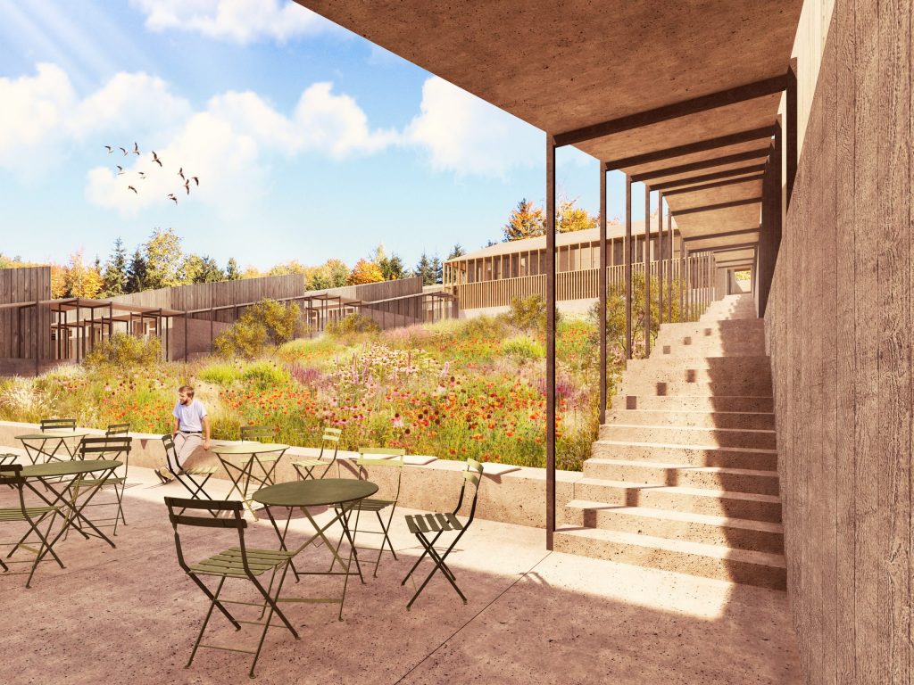
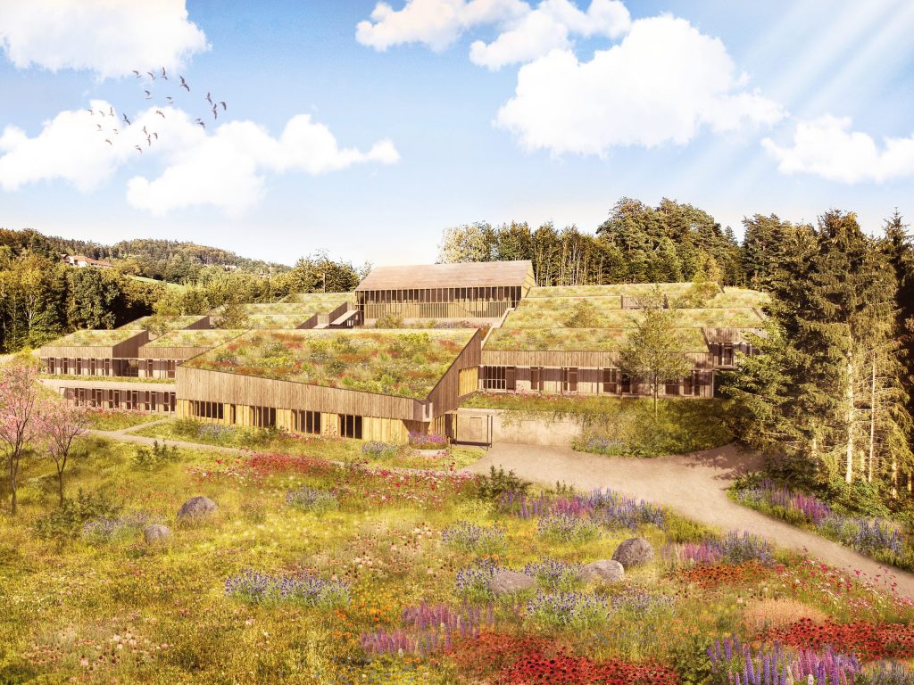
Visualizations
Here are some impressions of how the seminar center will look after its completion.
What does Dhamma Mudita mean?
Dhamma means law of nature and is a term of the teaching that is taught in the meditation courses.
Muditā can be translated as "joy," particularly referring to the sympathetic joy at the happiness and accomplishments of others. Muditā is also a result of meditation.
